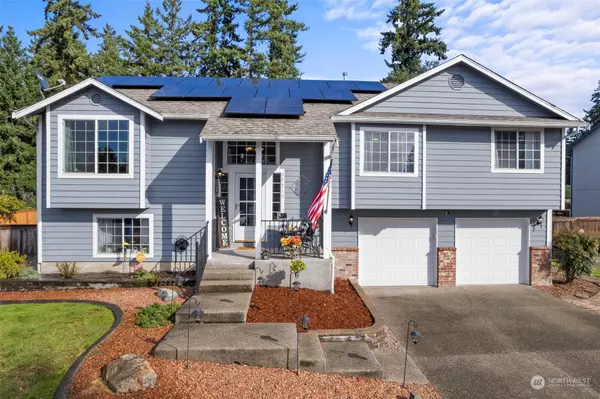Bought with RE/MAX Realty South
For more information regarding the value of a property, please contact us for a free consultation.
Key Details
Sold Price $591,000
Property Type Single Family Home
Sub Type Residential
Listing Status Sold
Purchase Type For Sale
Square Footage 2,124 sqft
Price per Sqft $278
Subdivision Elk Plain
MLS Listing ID 2167110
Sold Date 11/07/23
Style 14 - Split Entry
Bedrooms 4
Full Baths 2
HOA Fees $22/ann
Year Built 1993
Annual Tax Amount $5,774
Lot Size 0.409 Acres
Property Description
PERFECT HOME ALERT! This Graham estate has it all in a perfect location. Just under 1/2 acre on a peaceful street, you can have it all when you call this place home! Endless room for entertaining w/multiple patios, elevated deck, firepit, cabana, gated RV parking & more! Plus, room for your recreation toys w/garage built just for them! Don't miss the exterior studio, perfect for a home gym, guest suite, or playroom. And you haven't even walked inside yet! You'll love the updated bathrooms, new ceiling fans, french doors, fresh paint, cozy gas fireplace, & ADU potential w/ the downstairs suite that includes a private entrance. Don't forget the Solar Panels, New Water Heater, & updated flooring! This home is what Pinterest dreams are made of!
Location
State WA
County Pierce
Area 122 - Graham
Rooms
Basement Daylight, Finished
Interior
Interior Features Bamboo/Cork, Ceramic Tile, Laminate Hardwood, Wall to Wall Carpet, Bath Off Primary, Ceiling Fan(s), Double Pane/Storm Window, Dining Room, French Doors, Security System, Walk-In Pantry, Wired for Generator, Fireplace, Water Heater
Flooring Bamboo/Cork, Ceramic Tile, Laminate, Vinyl, Carpet
Fireplaces Number 1
Fireplaces Type Gas
Fireplace true
Appliance Dishwasher, Stove/Range
Exterior
Exterior Feature Brick, Wood Products
Garage Spaces 3.0
Community Features Club House
Amenities Available Cabana/Gazebo, Cable TV, Deck, Fenced-Fully, Gas Available, Gated Entry, High Speed Internet, Hot Tub/Spa, Outbuildings, Patio, RV Parking, Sprinkler System
Waterfront No
View Y/N Yes
View Territorial
Roof Type Composition
Garage Yes
Building
Lot Description Paved
Story Multi/Split
Sewer Septic Tank
Water Public
Architectural Style Traditional
New Construction No
Schools
Elementary Schools Centennial Elem
Middle Schools Cougar Mountain Jh
High Schools Bethel High
School District Bethel
Others
Senior Community No
Acceptable Financing Cash Out, Conventional, FHA, State Bond, VA Loan
Listing Terms Cash Out, Conventional, FHA, State Bond, VA Loan
Read Less Info
Want to know what your home might be worth? Contact us for a FREE valuation!

Our team is ready to help you sell your home for the highest possible price ASAP

"Three Trees" icon indicates a listing provided courtesy of NWMLS.
GET MORE INFORMATION





