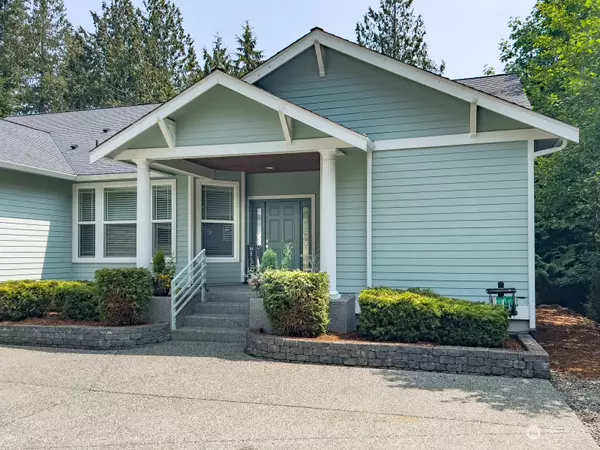Bought with Skyline Properties, Inc.
For more information regarding the value of a property, please contact us for a free consultation.
Key Details
Sold Price $685,000
Property Type Single Family Home
Sub Type Residential
Listing Status Sold
Purchase Type For Sale
Square Footage 2,600 sqft
Price per Sqft $263
Subdivision North Bay
MLS Listing ID 2063988
Sold Date 10/06/23
Style 10 - 1 Story
Bedrooms 3
Full Baths 1
Half Baths 1
HOA Fees $66/ann
Year Built 2007
Annual Tax Amount $4,974
Lot Size 0.307 Acres
Lot Dimensions 75x187x75x199
Property Sub-Type Residential
Property Description
Walk in the front doors of this beautiful home and you will be welcomed by soaring ceilings, character architectural beams, and views of the private and serene backyard. The living area is flooded with light and features a wall of windows and stunning hardwood floors! Generously sized chef's kitchen has a walk-in pantry and seemingly endless countertops of granite. This home has plenty of space for hosting friends, with 2 different options for dining spaces and a large bartop that surrounds the kitchen. Primary suite is located on opposite side of the home from the other bedrooms with your privacy in mind. Huge 3 car garage for your cars, boats or hobbies! This home lives large yet feels so warm an inviting!
Location
State WA
County Jefferson
Area 489 - Port Ludlow
Rooms
Basement None
Main Level Bedrooms 3
Interior
Interior Features Ceramic Tile, Hardwood, Wall to Wall Carpet, Bath Off Primary, Ceiling Fan(s), Double Pane/Storm Window, Dining Room, Skylight(s), Vaulted Ceiling(s), Walk-In Closet(s), Walk-In Pantry, Fireplace, Water Heater
Flooring Ceramic Tile, Hardwood, Stone, Carpet
Fireplaces Number 1
Fireplaces Type Wood Burning
Fireplace true
Appliance Dishwasher_, Double Oven, Dryer, GarbageDisposal_, Microwave_, Refrigerator_, StoveRange_, Washer
Exterior
Exterior Feature Cement Planked
Garage Spaces 3.0
Pool Community
Community Features CCRs, Club House, Trail(s)
Amenities Available Cable TV, Deck, High Speed Internet
View Y/N No
Roof Type Composition
Garage Yes
Building
Lot Description Paved
Story One
Builder Name Terhune Builders
Sewer Sewer Connected
Water Public
Architectural Style Northwest Contemporary
New Construction No
Schools
Elementary Schools Buyer To Verify
Middle Schools Chimacum Mid
High Schools Chimacum High
School District Chimacum #49
Others
Senior Community No
Acceptable Financing Cash Out, Conventional
Listing Terms Cash Out, Conventional
Read Less Info
Want to know what your home might be worth? Contact us for a FREE valuation!

Our team is ready to help you sell your home for the highest possible price ASAP

"Three Trees" icon indicates a listing provided courtesy of NWMLS.




