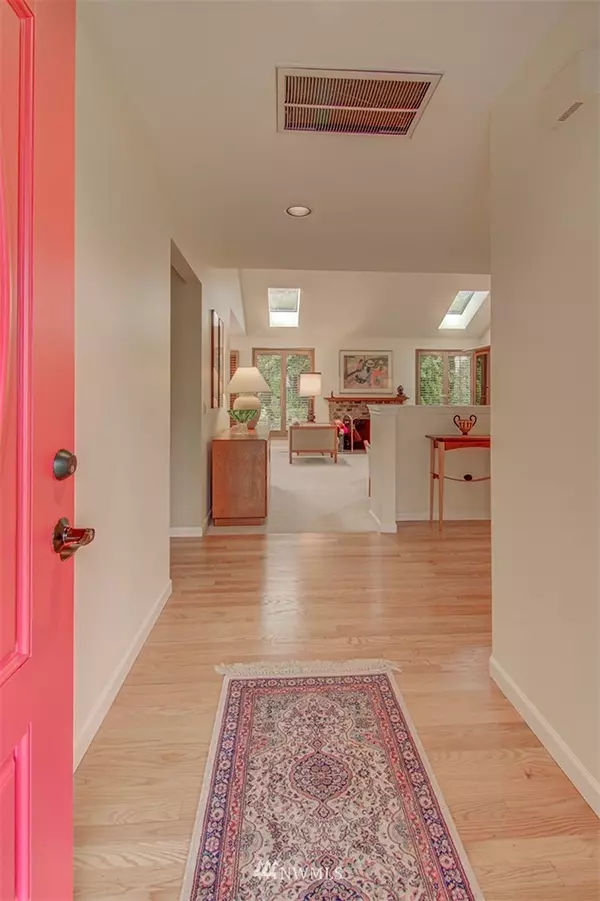Bought with Windermere Bellevue Commons
For more information regarding the value of a property, please contact us for a free consultation.
Key Details
Sold Price $900,000
Property Type Single Family Home
Sub Type Residential
Listing Status Sold
Purchase Type For Sale
Square Footage 1,440 sqft
Price per Sqft $625
Subdivision Newport Hills
MLS Listing ID 1786735
Sold Date 07/22/21
Style 10 - 1 Story
Bedrooms 3
Full Baths 1
Year Built 1985
Annual Tax Amount $5,457
Lot Size 6,992 Sqft
Lot Dimensions 150' x 96' x 89' x 40'
Property Description
Well-maintained rambler offers rare one-level living in established Newport Hills neighborhood. Warm hardwoods,
neutral palette, cherry cabinetry and circular floorplan lend an air of sophistication to this cozy home. Updated kitchen
w/Corian countertops and stainless-steel appliances opens to family room and formal dining. Vaulted ceilings, five
skylights, and wood-burning fireplace add to the ambiance. Exterior features a large patio for entertaining and a beautiful
garden with mature trees and plantings, plus extra space to try out your own green thumb! All appliances stay. Home
features interior window shutters and 3 new Anderson windows for increased energy efficiency. Additional storage on
suspended rack in garage. Welcome home!
Location
State WA
County King
Area 500 - East Side/South
Rooms
Basement None
Main Level Bedrooms 3
Interior
Interior Features Forced Air, Hardwood, Bath Off Primary, Ceiling Fan(s), Double Pane/Storm Window, Dining Room, Skylight(s), Vaulted Ceiling(s), Water Heater
Flooring Hardwood
Fireplaces Number 1
Fireplace true
Appliance Dishwasher, Dryer, Disposal, Microwave, Range/Oven, Refrigerator, Washer
Exterior
Exterior Feature Wood
Garage Spaces 2.0
Utilities Available Cable Connected, High Speed Internet, Natural Gas Available, Sewer Connected, Natural Gas Connected
Amenities Available Cable TV, Deck, Fenced-Partially, Gas Available, High Speed Internet, Patio
Waterfront No
View Y/N Yes
View Territorial
Roof Type Composition
Garage Yes
Building
Lot Description Cul-De-Sac, Paved, Sidewalk
Story One
Sewer Sewer Connected
Water Public
Architectural Style Northwest Contemporary
New Construction No
Schools
Elementary Schools Hazelwood Elem
Middle Schools Risdon Middle School
High Schools Hazen Snr High
School District Renton
Others
Senior Community No
Acceptable Financing Cash Out, Conventional
Listing Terms Cash Out, Conventional
Read Less Info
Want to know what your home might be worth? Contact us for a FREE valuation!

Our team is ready to help you sell your home for the highest possible price ASAP

"Three Trees" icon indicates a listing provided courtesy of NWMLS.
GET MORE INFORMATION





